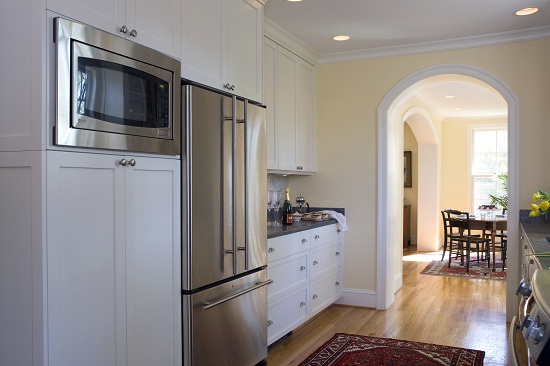As CCI turned 25 this year, we thought we'd take profile some of our award-winning work over the past quarter century.
Some people say "You can never go home." Well, "go home" is exactly what the owners of this lovely 1950's Georgian did. The house had been the husband's boyhood home. He and his family bought it from a relative and began to invest in much needed renovations.
Some people say "You can never go home." Well, "go home" is exactly what the owners of this lovely 1950's Georgian did. The house had been the husband's boyhood home. He and his family bought it from a relative and began to invest in much needed renovations.
The kitchen was still in the 1950's, so that's where we started. The owners asked us to recommend a design that would make it more useful, enjoyable, and fashionable.
We sought to achieve four important goals:
- Improve the usability of the space,
- Upgrade and modernize the appearance and finishes,
- Work within a modest budget, and
- Stay mindful that these changes were to a family homestead with deep personal meaning and, therefore, more than just construction.
 Before the renovation, you could reach the kitchen from the family room only through a formal dining room. We opened the space to improve the flow. The kitchen used to be a small, dark, dead-end space off the dining room. We broke through the end wall, and added a modest, but important, 140 square foot addition. Now kitchen traffic can pass into the family room or the dining room, creating a 360-degree flow.
Before the renovation, you could reach the kitchen from the family room only through a formal dining room. We opened the space to improve the flow. The kitchen used to be a small, dark, dead-end space off the dining room. We broke through the end wall, and added a modest, but important, 140 square foot addition. Now kitchen traffic can pass into the family room or the dining room, creating a 360-degree flow.
Besides improving access, the owners report that this new layout makes the kitchen feel far larger than it measures.
This new traffic pattern also provided much needed natural light. A room once described as cave-like is now awash in sunlight from dawn until dusk, making it a warm and welcoming place.
 The homeowners met with several contractors. All the other bids involved extending the home into the backyard, enlarging the footprint and encroaching on a lovely garden. We were the only contractor who recommended changes possible within the existing footprint. As well as bringing cost within budget, the chosen plan preserved yard space. The owners often remarked that they thought the plan was remarkably creative and sensible.
The homeowners met with several contractors. All the other bids involved extending the home into the backyard, enlarging the footprint and encroaching on a lovely garden. We were the only contractor who recommended changes possible within the existing footprint. As well as bringing cost within budget, the chosen plan preserved yard space. The owners often remarked that they thought the plan was remarkably creative and sensible.As our team worked on the kitchen, the owners' trust and comfort level grew. Finally, they felt that they could invest in several other small projects in the foyer, family room, and master bedroom. The other contractors' approaches would leave no budget for these other improvements.
The results thrilled the owners. The wife delights in her new kitchen and uses it to entertain with ease. The best compliment came from the husband who grew up in the house: he is sure the previous lady of the house, his mother, would have loved it.
You can read more about this project, view additional photos, and learn more about the multiple awards our work received on our website.

